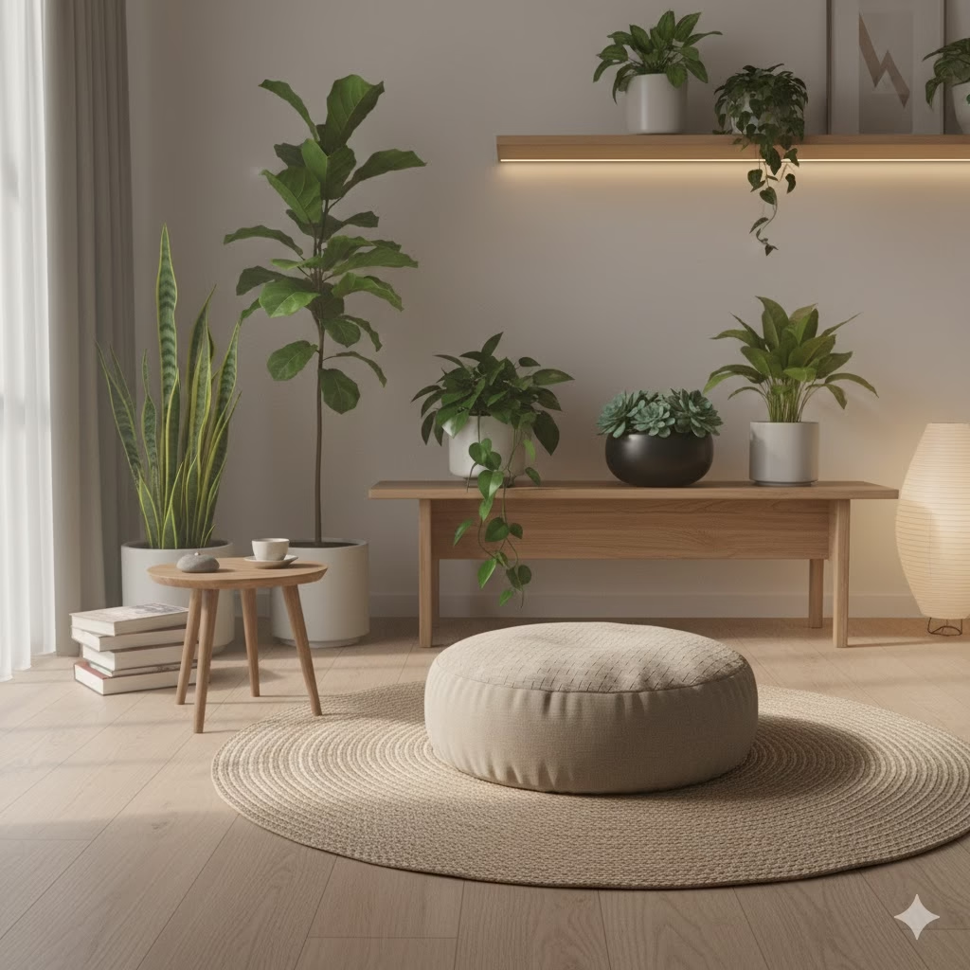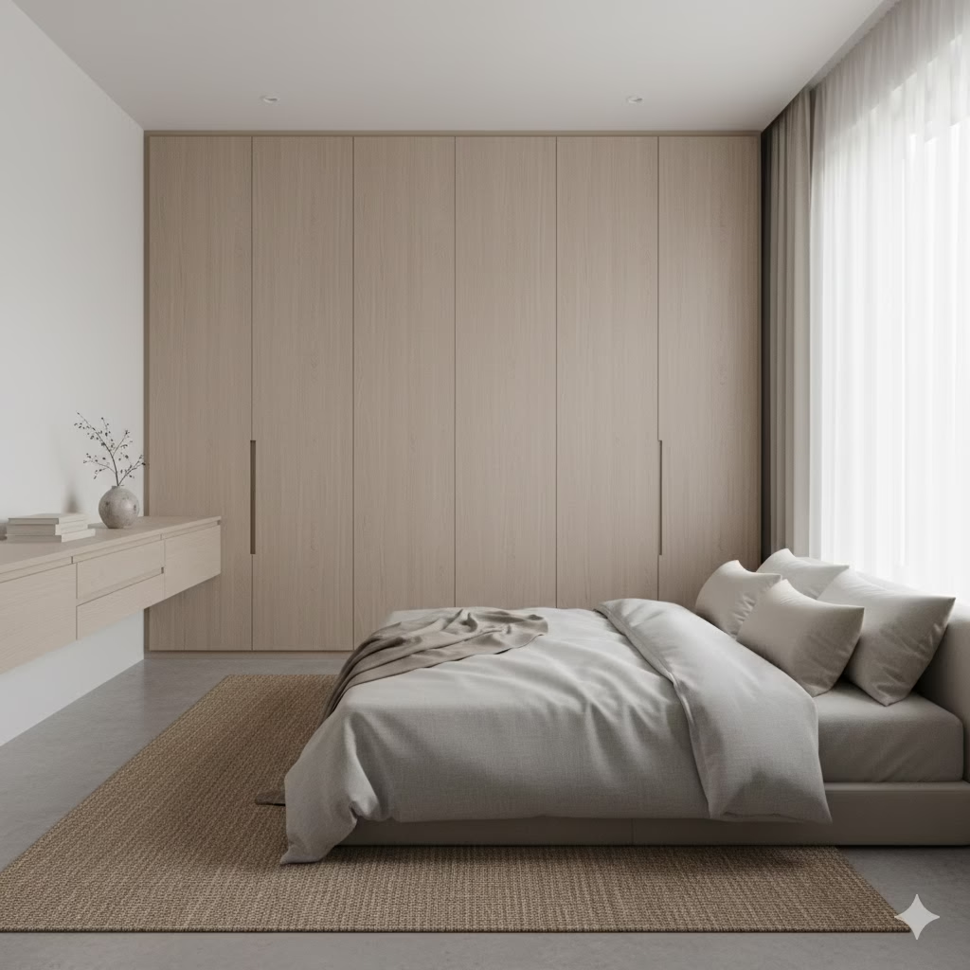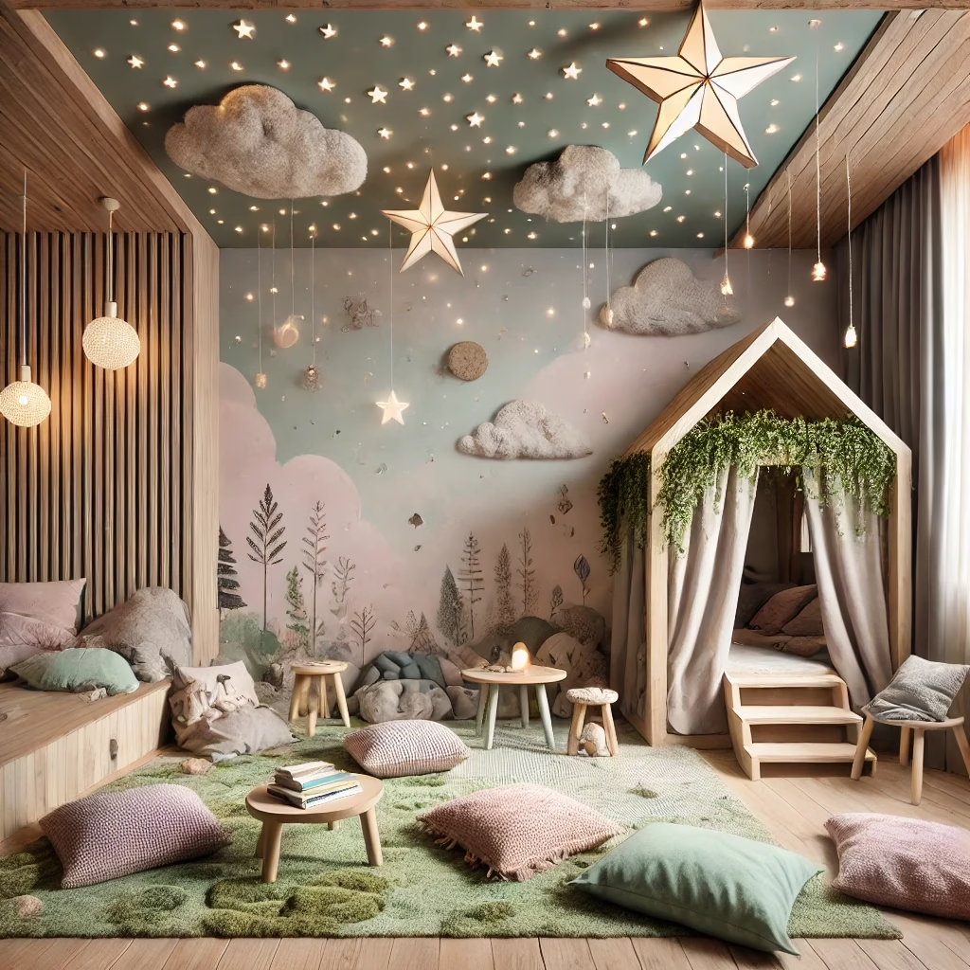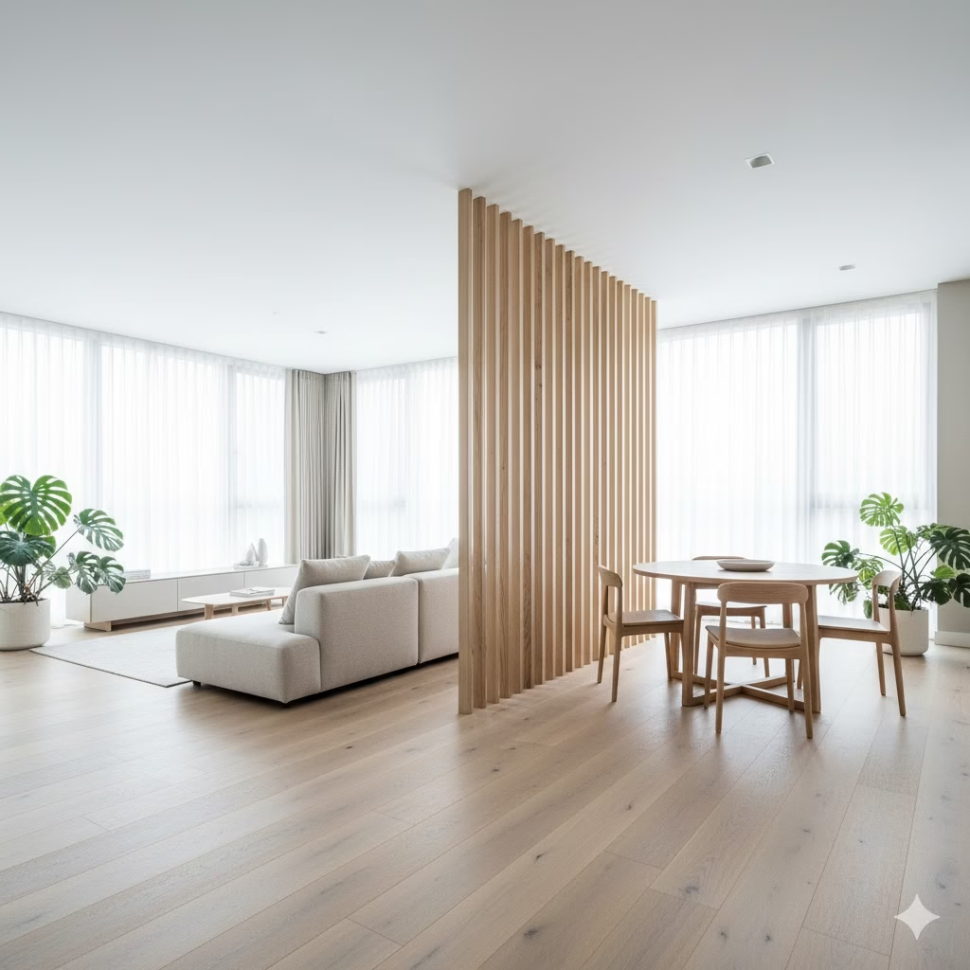
I firmly believe that your home should be your sanctuary—a place of calm, not clutter. My personal journey into Minimalist design wasn’t about getting rid of everything; it was about honoring the space I have and making every object count. I learned that clever division is the secret to both harmony and function in an open layout. If you want a home that feels both open and organized, these solutions are for you!
The Power of Subtle Separation in Minimalist Design
The modern home often celebrates the Minimalist idea of open-plan living. We love how airy it feels, the way light moves, and the wide sense of space. However, this open design can quickly bring disorder and mental fatigue. How do you work, relax, and dine in the same large space without the mess and stress crossing over from one area to the next?
The best solution is not to build heavy, soundproof walls. The answer is to learn the art of the subtle room divider. For a truly Minimalist and calm home, the best divider does not grab attention. It guides your eye, softens the view, and gently suggests that the room’s function has changed. It keeps the space bright and open while setting up necessary areas for specific tasks—a quiet spot to read, a focused workspace, or a cozy place to eat.
A subtle divider is more than just a piece of furniture. It is a design element that creates visual and mental order. It helps you rest your eyes by setting clear borders without demanding total separation. In this guide, we look closely at ten easy and stylish solutions. They use texture, light, and shape to bring structure and peace to your home.
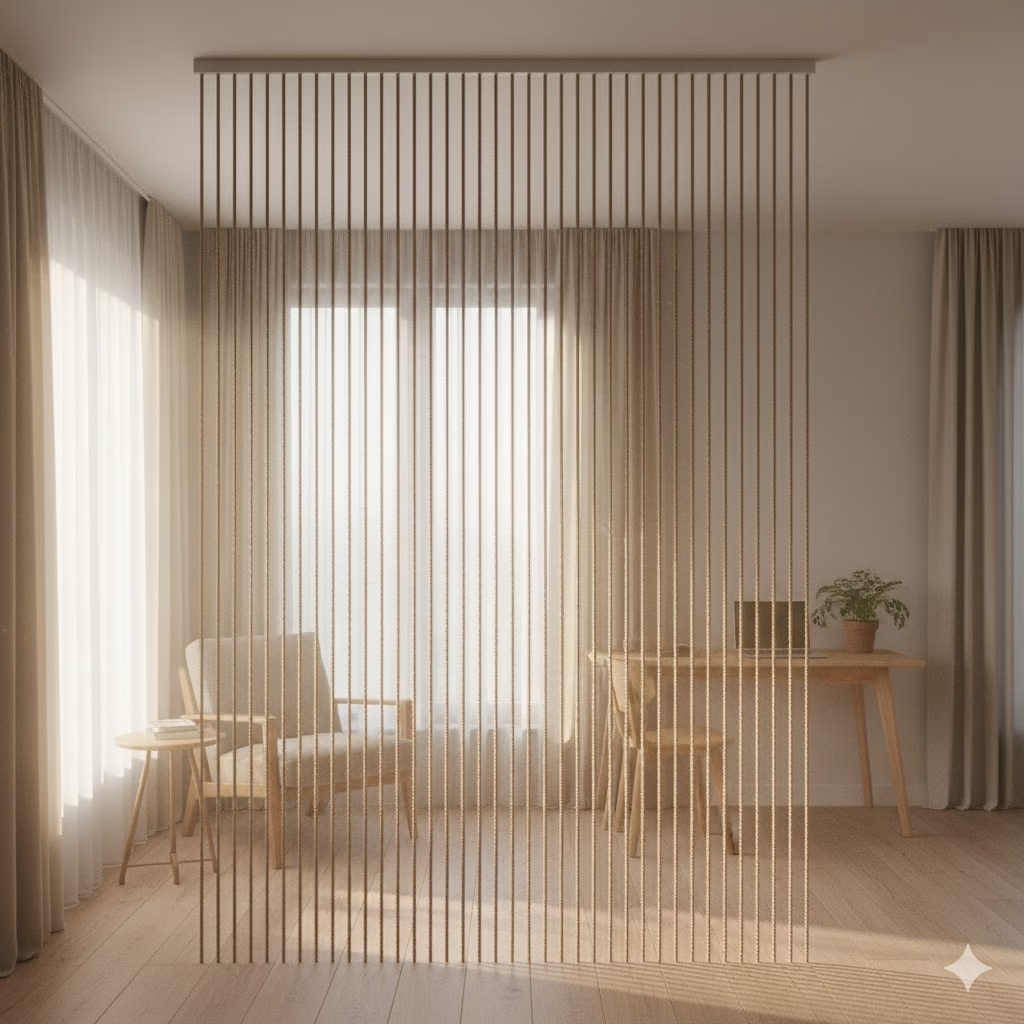
1. The Slatted Wood Screen
Slatted wood partitions are the perfect Minimalist divider. Their straight lines and gaps define an area while letting most of the light and visual connection pass through. They are ideal for separating an entryway from a living room.
How to Do It:
- Material Selection: Pick light-colored woods like natural oak or bamboo for a true Zen feeling. The width of the slats should match your room’s size. Use thinner ones for small spaces and thicker ones for bigger areas.
- Installation: You can buy slat screens as ready-made panels or build them at home. The key is to secure them only to the floor and ceiling track. This gives them a smooth, floating look. For an easier job, use floor-to-ceiling posts and attach thin slats to the side of the posts.
- Finish: Use a matte, natural oil finish instead of a shiny one. This keeps the look simple and matches the Minimalist style.
2. The Tall, Open Shelving Unit
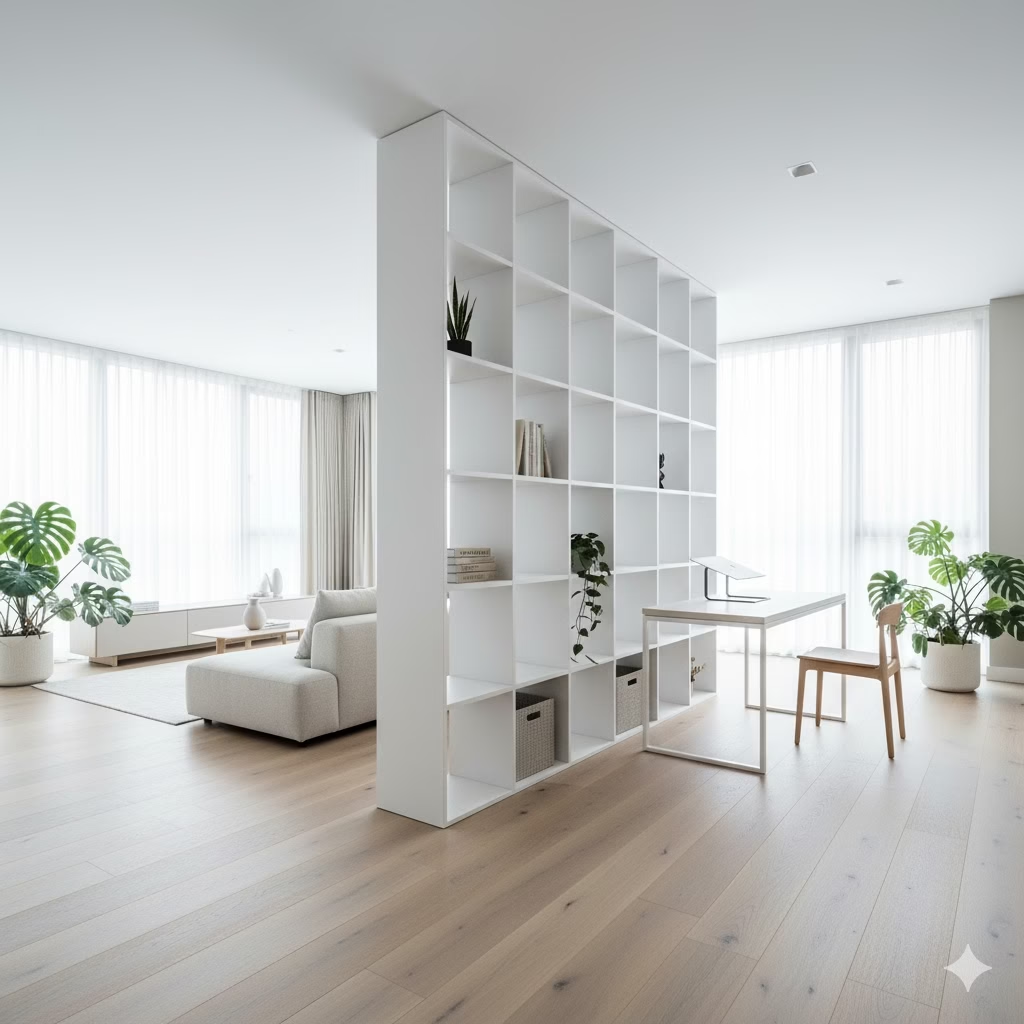
This is the most useful divider because it offers both separation and storage. An open shelf unit creates division without blocking the light. This is especially true if you carefully choose what you place on the shelves.
How to Do It:
- Placement: Choose a unit without a solid back that is almost as tall as the ceiling. Place it straight out from a wall. This immediately creates two clear zones.
- Styling (The 80/20 Rule): To keep the Minimalist light flowing, try to leave about eighty percent of the shelves empty. You can also fill them with things that let light through, like art or plants. Only twenty percent should hold things you need to hide, such as simple storage boxes.
- Anchoring: Always fasten tall, free-standing shelves to the floor or a wall. This is a must for safety, especially if you have children or pets.
3. The Hanging Textile Panel
For areas that need a divider you can hide easily, sheer or linen fabrics offer a soft, beautiful solution. These work well to block off a dressing area in a bedroom or a small spot for reading.
How to Do It:
- Fabric Choice: Choose a fabric that is slightly see-through, like muslin, thin linen, or a light cotton. The goal is to soften the light, not to block it. Neutral colors like white, cream, or soft gray are best for a Minimalist design.
- Hardware: Install a simple, thin track on the ceiling. The fabric should hang from top to bottom. Let it gather slightly on the floor for a rich, relaxed feel that contrasts with the clean lines of the divider.
- Functionality: Use a simple cord or pulley system. This lets you quickly pull the fabric aside. The space then instantly becomes open again.
4. Low-Profile Furniture Placement
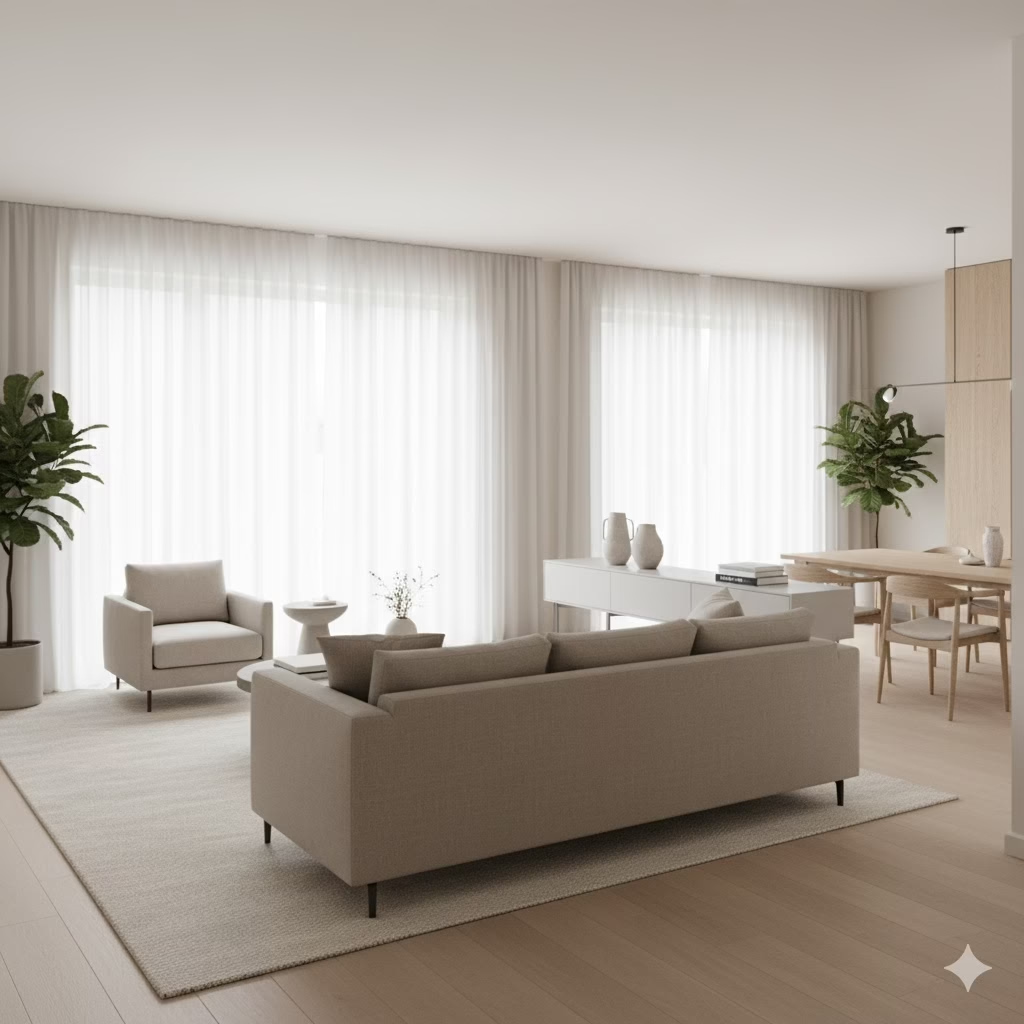
The simplest division does not need any building work at all. Simply using how your largest pieces of furniture face can define a zone.
How to Do It:
- Anchor Piece: Use the back of a large, low sofa to separate the living area from a dining or kitchen zone. Place a large, simple console table right behind the sofa. This gives you useful surface space while acting as a gentle wall.
- Area Rugs: Use different-sized Minimalist rugs to mark the boundaries even more. A large wool rug under the couch clearly shows the living area. A runner or a smaller, simpler rug can mark the kitchen prep area.
5. Vertical Indoor Garden Screens
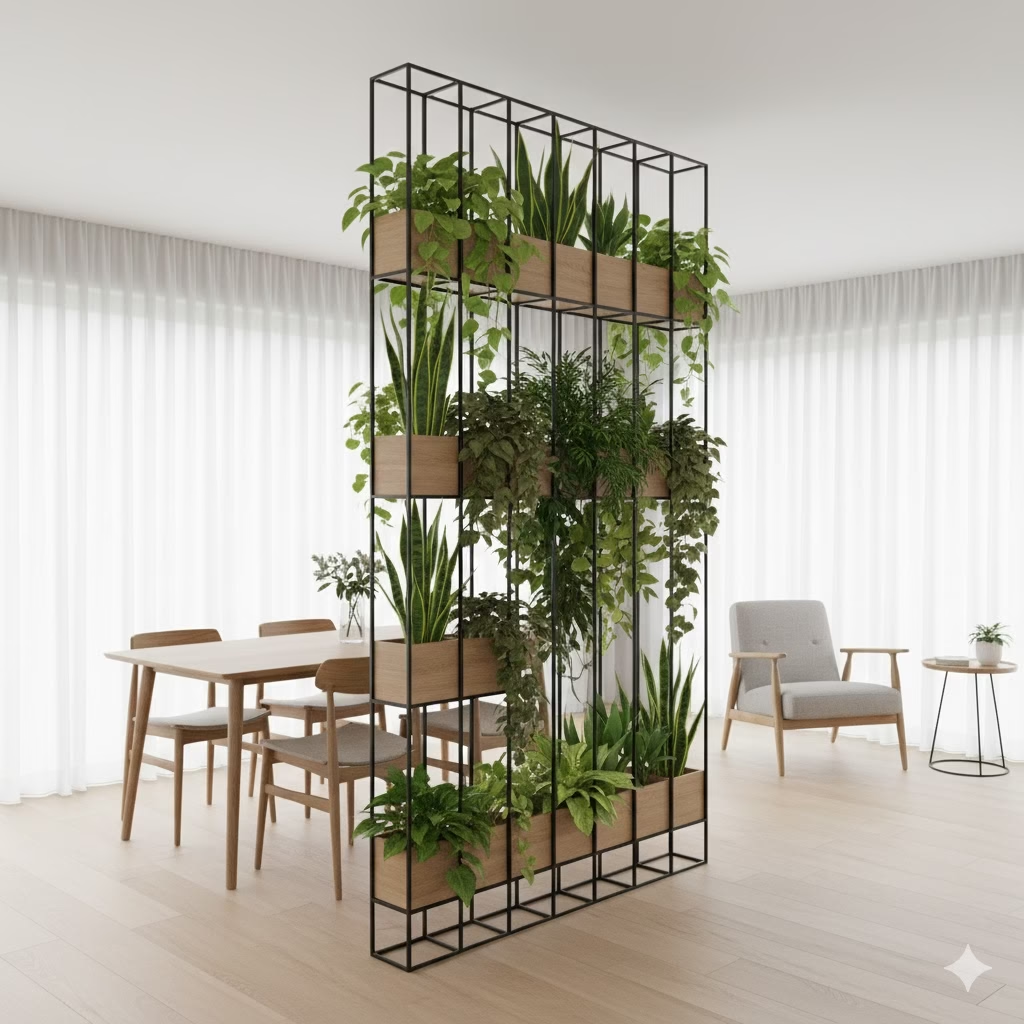
Bringing nature indoors is a key part of the Zen and Minimalist look. A tall, stacked stand of plants can create a visually interesting, lively, and natural screen.
How to Do It:
- Structure: Choose a light, tiered metal or wood plant stand that is at least six feet tall.
- Plant Selection: Mix tall plants (like snake plants or bamboo) with vines. The thickness of the leaves controls how much privacy you get. To let more light through, put the pots further apart.
- Maintenance: Make sure the divider is where the plants get enough light and water. An extra benefit is cleaner air, which adds to the room’s harmony.
6. Translucent Glass or Acrylic Panels
For a modern, polished separation that lets the most light through, a full-height glass or acrylic panel is ideal. It gives privacy while still maximizing the light.
How to Do It:
- Material: Choose frosted, ribbed, or tinted glass for subtle visual privacy. The frosting spreads the light beautifully and stops hard shadows.
- Mounting: These panels need to be installed by a professional. They should have a very thin frame (black or white steel is common in Minimalist design). This keeps the focus on the glass itself.
- Sliding Option: If you need the ability to open the space fully, a sliding track system for the glass panels makes the divider a flexible part of the room.
7. Subtle Color Blocking and Paint Transition
This is the easiest and cheapest way to create a Minimalist divider. Simply changing the color or texture of the paint on the walls and ceiling can create a hidden room division.
How to Do It:
- The Change: In an open living and kitchen area, keep the main walls white. Then, paint the walls and ceiling of the kitchen area in a slightly darker, calm neutral shade (like a soft gray or beige).
- The Floor: Add to the division by changing the floor material. For example, switch from light wood in the living area to a matte concrete or large, neutral tile in the kitchen. The different surfaces quietly signal that the room’s use has changed.
8. Architectural Screening with Curtains of Rope or Beads
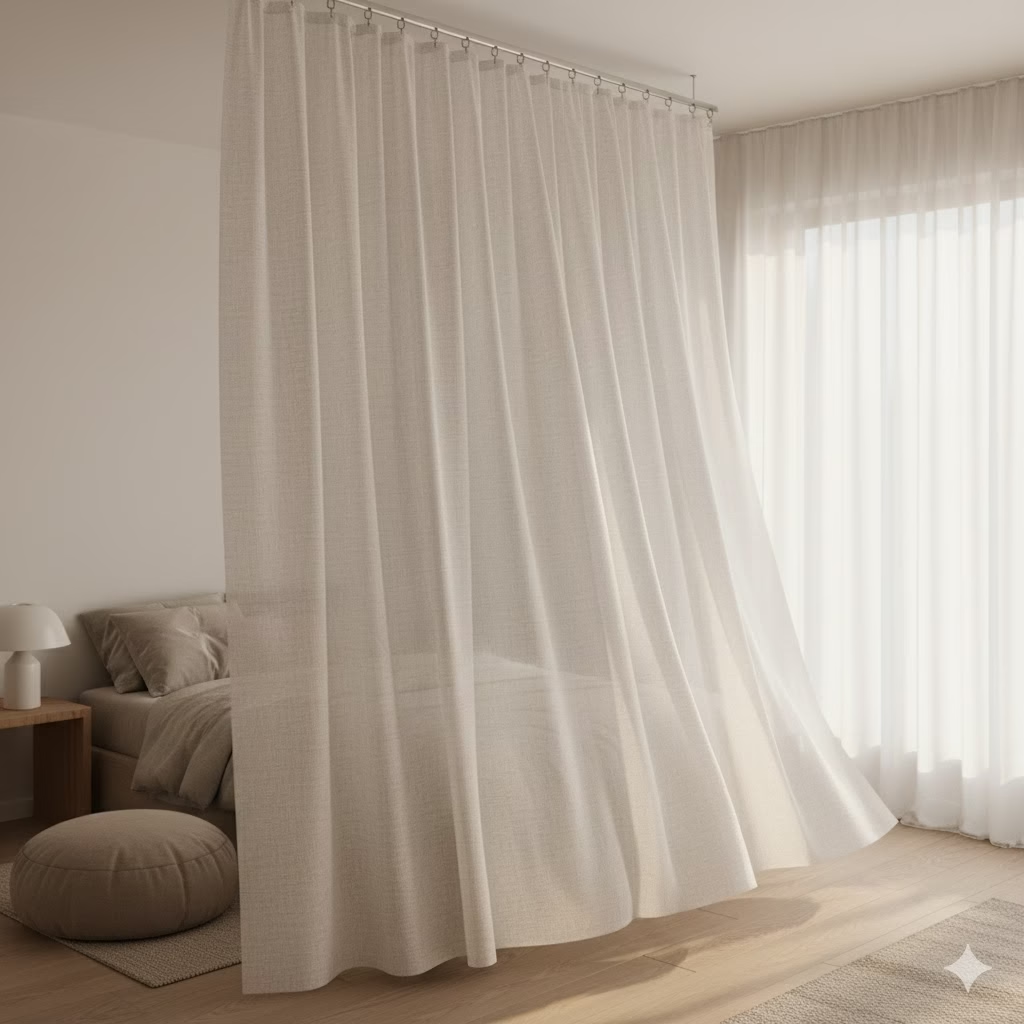
While beads may sound old-fashioned, a modern take using simple wooden beads, natural ropes, or thin metal chains can create a shimmering, moving divider that is mostly transparent.
How to Do It:
- The Material: Choose thin, natural-fiber ropes or simple, unpainted wood rods of the same length.
- The Installation: Hang the ropes from a thin track fixed to the ceiling. Make sure the ropes are far enough apart to walk through easily but close enough to define the zone. The gentle movement of the ropes adds a calming, pleasing element to the space.
9. Built-in Benches or Low Walls
For a permanent yet simple division, building a low wall or a fixed, built-in bench gives you function, seating, and structure without blocking the view across the room.
How to Do It:
- Height is Key: The divider should be no taller than your waist (about thirty-six inches). This keeps the space visually connected.
- Dual Function: A low wall can be the backrest for a dining bench on one side. It can be a display area or bookshelf on the living room side. This double use is a key part of Minimalist design.
- Clean Finish: Plaster and paint the low wall the same Minimalist color as the main walls. This makes it look like a smooth, natural part of the room.
10. Sliding Shoji-Style Panels
Inspired by old Japanese design, the Shoji panel is the perfect example of Zen-like, Minimalist separation. The see-through paper or fabric panels spread the light evenly while creating total privacy when closed.
How to Do It:
- Material: Use light wood frames (like pine or bamboo). Insert rice paper or a strong, frosted plastic/fabric.
- Track System: Install a smooth track system on the floor and ceiling. When open, the panels should stack neatly against the wall. This makes them almost disappear to highlight the room’s open feel.
- Function: This is a great choice for separating a bedroom from a walk-in closet. It also works for a workspace that you need to hide completely during downtime.
Frequently Asked Questions (FAQ)
Q: Will these subtle dividers help with soundproofing?
A: No, not really. Subtle dividers are built to separate areas visually and to let light flow. They are not made to block noise. Things like slatted screens, plants, or low walls will do very little to stop sound. If noise is a big problem, look at the full-height glass panels or heavy, thick fabrics. These offer the most sound reduction among the options listed.
Q: Which divider is best if I rent my home?
A: The best choices for renters are those that don’t need any permanent installation. This includes using low-profile furniture placement, area rugs, hanging fabrics (using removable ceiling hooks), and movable, free-standing open shelving units.
Q: How do I choose the right height for my divider?
A: The height depends entirely on what you want to achieve. If you want the most light and to see across the room easily, keep the divider low (about waist-height). If you want more privacy and a clear break, choose a divider that goes all the way up (like a sliding panel or tall slatted screen). For a middle ground, choose a divider that is about five to six feet tall. This separates the space without blocking the view overhead.
Q: Do these ideas work in very small apartments?
A: Yes, definitely! Minimalist design and subtle division are perfect for small spaces. Changing the floor surface, using different paint colors, or adding tall, thin shelves are great ways to mark off zones in a studio apartment without losing important floor space.
References
- Primopanels – 7 Benefits of Using Room Partition Dividers
- Studio11 – What Is Zen Interior Design Style? Creating Calm Spaces
Recent Posts
